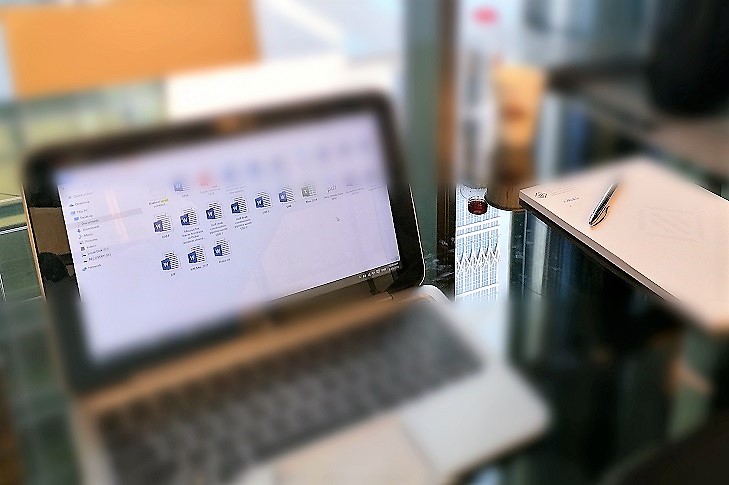A zero-energy house designed and built by students at Cape Town and Stellenbosch universities has won acclaim in Africa’s first solar design competition.House Mahali collects its own water and uses it for evaporative cooling, has a dry toilet, reclai...
A zero-energy house designed and built by students at Cape Town and Stellenbosch universities has won acclaim in Africa’s first solar design competition.
House Mahali collects its own water and uses it for evaporative cooling, has a dry toilet, reclaims grey water and has an innovative solar system that generates more electricity than the house uses.
The university team built a prototype of the house at Solar Decathlon Africa in Morocco, where it won second prize in the architecture category.
Women from the Plastic Project, a social and ecological initiative in Franschhoek, crocheted 250 square metres of cladding for the house from recycled plastic bags.
The house was clad in recycled plastic bags, which were turned into yarn and crocheted into 250m² wall panels by unemployed women at the Plastic Project, a social and ecological initiative in Franschhoek, in the Western Cape.
Team Mahali’s house and 17 others were built by university teams in a “solar village” north of Marrakesh. The brief was to design an affordable house of between 55m² and 110m² using local ingenuity, craftsmanship and materials, and suited to the African context.
The SA design used a 12m side-opening shipping container for the main living space with timber pods attached. It was based on a traditional Moroccan riad, with a central courtyard and water feature.
The Plastic Project's crocheted cladding goes up on the side of House Mahali outside Marrakech, Morocco.
The Plastic Project's crocheted cladding goes up on the side of House Mahali outside Marrakech, Morocco.
Image: UCT/Stellenbosch University
“These designs have been used for centuries for their exceptional performance in terms of climate control, security, privacy, flexibility and adaptability,” said senior lecturer Michael Louw, of UCT’s School of Architecture, Planning and Geomatics.
A tensile structure covered the building, providing shade and collecting water from rain and condensation. This filtered into the central pond before being pumped into a storage tank.
Louw said the water in the pond helped with cooling while a water bladder under the patio could be used to feed a misting system or to water plants.
“We adopted a biomimicry approach and used the symbolism of a tree to shape our house. Mahali’s notion of a tree is a steel frame that supports the tensile covering, which in turn accommodates the thin-film photovoltaic panels,” he said.
House Mahali's design was based on a traditional Moroccan riad, with a central courtyard and pool.
House Mahali's design was based on a traditional Moroccan riad, with a central courtyard and pool.
Image: UCT/Stellenbosch University
“This provides both shade and energy. It’s supported by four columns that define the four corners of the central water feature.”
The flexible solar panels were glued to the canvas surrounding the house and generated 42kWh of electricity per day, on average, much of which was fed back into the grid.
“Because the Mahali house was constructed with the guiding principles of circular resource usage, biomimicry and solar technologies, our house is not only cheaper, with an exponentially lighter carbon footprint, but it will be able to pay for itself through the retail of surplus energy and carbon credits.”
An artist's impression of House Mahali.
An artist's impression of House Mahali.
Image: UCT/Stellenbosch University
Each home in the competition had to be equipped with furniture and appliances to operate like a regular home would, and had to include provision for a solar-powered car.
Other UCT staff involved in the bid were Kevin Fellingham and John Coetzee, while the project leader was Sharné Bloem from Stellenbosch.
Original Source: https://www.timeslive.co.za/news/sci-tech/2019-10-01-this-sa-designed-zero-energy-house-excelled-in-african-solar-design-competition/




